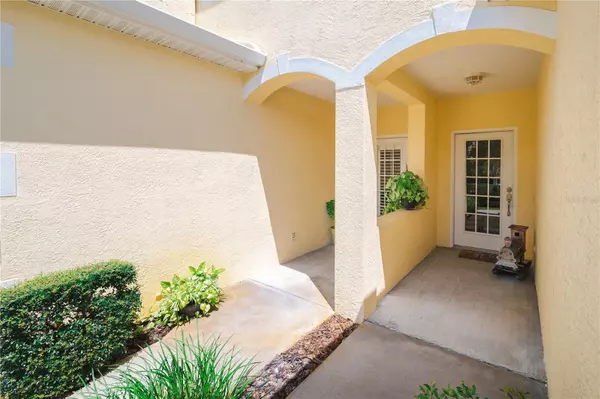$373,500
$379,000
1.5%For more information regarding the value of a property, please contact us for a free consultation.
3 Beds
3 Baths
1,644 SqFt
SOLD DATE : 10/30/2024
Key Details
Sold Price $373,500
Property Type Townhouse
Sub Type Townhouse
Listing Status Sold
Purchase Type For Sale
Square Footage 1,644 sqft
Price per Sqft $227
Subdivision Ashley Downs
MLS Listing ID TB8304814
Sold Date 10/30/24
Bedrooms 3
Full Baths 2
Half Baths 1
HOA Fees $310/mo
HOA Y/N Yes
Originating Board Stellar MLS
Year Built 2000
Annual Tax Amount $1,117
Lot Size 1,306 Sqft
Acres 0.03
Property Description
RARE townhouse gem. Welcome to Ashley Downs, a beautiful, tightly-run community with less than 70 units total, meaning it is not often when a unit goes on the market! Located in an ideal Palm Harbor location, near sought-after schools, the Innisbrook Golf Resort, Pinellas trail, Tarpon Springs Sponge Docks, parks, shopping, beaches and popular restaurants. This meticulously-maintained 3b / 2.5b townhome is move-in ready! You'll find this to be a very smooth transition as the 2 major ticket items have been recently replaced (Roof 2021 & AC 2022), and all appliances stay, including the washer and dryer. Fresh paint on the exterior of all of the buildings in 2021. The homeowner is extremely tidy, ensuring the condition remains in tip-top shape. Countertops have been upgraded to granite. Built in 2000, these townhomes were excellently designed for optimal use of the 1,644 living SqFt, the half bath on the first level for convenience, a private balcony off the primary bedroom, a covered lanai downstairs, laundry closet, cathedral ceilings upstairs, large windows, and three (3) skylights upstairs allowing natural light to shine through. The community is gated for security, and the pristine pool, relaxing hot tub, and gazebo are kept consistently clean for use of the residents and their guests. This home has a wide 1-car garage with a garage door opener and there are designated guest parking spots available. One (1) pet allowed, twenty-five (25) pounds max. The seller has plans to move out of state once under contract. Take the opportunity to get into one of the most desired townhomes in the area!
Location
State FL
County Pinellas
Community Ashley Downs
Zoning RPD-15
Interior
Interior Features Ceiling Fans(s), Skylight(s), Stone Counters, Thermostat
Heating Central, Electric
Cooling Central Air
Flooring Carpet, Ceramic Tile, Laminate
Fireplace false
Appliance Dishwasher, Disposal, Dryer, Electric Water Heater, Exhaust Fan, Microwave, Range, Refrigerator
Laundry Laundry Closet
Exterior
Exterior Feature Balcony, Irrigation System, Rain Gutters, Sidewalk, Sliding Doors
Garage Driveway, Garage Door Opener, Ground Level, Guest
Garage Spaces 1.0
Community Features Buyer Approval Required, Community Mailbox, Gated Community - No Guard, Pool, Sidewalks, Special Community Restrictions
Utilities Available Cable Connected, Electricity Connected, Public, Sewer Connected, Underground Utilities, Water Connected
Amenities Available Gated, Maintenance, Pool, Spa/Hot Tub
Roof Type Shingle
Attached Garage true
Garage true
Private Pool No
Building
Story 2
Entry Level Two
Foundation Slab
Lot Size Range 0 to less than 1/4
Sewer Public Sewer
Water Public
Structure Type Block,Stucco,Wood Frame
New Construction false
Schools
Elementary Schools Sutherland Elementary-Pn
Middle Schools Tarpon Springs Middle-Pn
High Schools Tarpon Springs High-Pn
Others
Pets Allowed Cats OK, Dogs OK, Yes
HOA Fee Include Cable TV,Common Area Taxes,Pool,Escrow Reserves Fund,Insurance,Internet,Maintenance Structure,Maintenance Grounds,Management,Pest Control,Trash
Senior Community No
Pet Size Small (16-35 Lbs.)
Ownership Fee Simple
Monthly Total Fees $310
Acceptable Financing Cash, Conventional, FHA, VA Loan
Membership Fee Required Required
Listing Terms Cash, Conventional, FHA, VA Loan
Num of Pet 1
Special Listing Condition None
Read Less Info
Want to know what your home might be worth? Contact us for a FREE valuation!

Our team is ready to help you sell your home for the highest possible price ASAP

© 2024 My Florida Regional MLS DBA Stellar MLS. All Rights Reserved.
Bought with COLDWELL BANKER REALTY

"My job is to find and attract mastery-based agents to the office, protect the culture, and make sure everyone is happy! "







