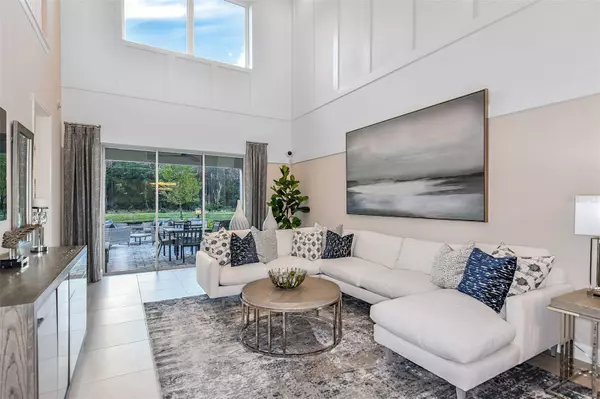$735,000
$715,000
2.8%For more information regarding the value of a property, please contact us for a free consultation.
4 Beds
4 Baths
2,582 SqFt
SOLD DATE : 11/04/2024
Key Details
Sold Price $735,000
Property Type Single Family Home
Sub Type Single Family Residence
Listing Status Sold
Purchase Type For Sale
Square Footage 2,582 sqft
Price per Sqft $284
Subdivision Starkey Ranch Ph 1 Pcls 8 & 9
MLS Listing ID T3523609
Sold Date 11/04/24
Bedrooms 4
Full Baths 3
Half Baths 1
Construction Status Appraisal,Financing
HOA Fees $6/ann
HOA Y/N Yes
Originating Board Stellar MLS
Year Built 2020
Annual Tax Amount $12,416
Lot Size 6,098 Sqft
Acres 0.14
Property Description
SPECTACULAR MODEL HOME DESIGNED & FURNISHED - Be the first to live in this fresh and new professionally interior designed masterpiece that is ready to close! The meticulous details from the trim on the walls to the unique lighting are just a piece of what sets this home apart. The model home always gets the best upgrades, and this Anastasia was no exception!! The kitchen features quartz countertops, 42-inch cabinetry with soft-close features, and top-level quartz countertops. Show off your inner gourmet with the natural gas cooktop and wall oven, complete with a French door refrigerator. The interior features a soaring two story ceiling, with four generously sized bedrooms plus a private home office with French doors. The ground level primary suite exudes pure relaxation, boasting serene views of the pond and wetland. Stepping out onto the covered lanai, you'll feel like roasting smore’s on the custom designed firepit with natural gas. Both the back and front yards have high-end landscaping with native tropical trees and plants and a reclaimed water full irrigation system. Enjoy the extra space between you and your neighbor as this house was built on an oversized lot for model purposes.
*All the remarkable furnishings and accessories are available for you to purchase as a package without paying the interior designer that put it all together!
If you haven’t already decided that you want to live in Award winning Starkey Ranch then here are the reasons why you should:
Brand new K-8 magnet school for Fine Arts, Computer Science, & World Languages with a Theater & Cultural Center, 3 community pools Community Library, 3 amazing parks and playgrounds, 3 dog parks, 20 mile trail system for walking & biking, Community center with ongoing events for all ages and A Community Garden! Walk to almost everything you need including Starkey Ranch Publix, Restaurants & shopping.
Location
State FL
County Pasco
Community Starkey Ranch Ph 1 Pcls 8 & 9
Zoning MPUD
Rooms
Other Rooms Den/Library/Office, Loft
Interior
Interior Features Ceiling Fans(s), Crown Molding, High Ceilings, Open Floorplan, Primary Bedroom Main Floor, Tray Ceiling(s), Walk-In Closet(s)
Heating Central
Cooling Central Air
Flooring Carpet, Ceramic Tile, Hardwood
Furnishings Furnished
Fireplace false
Appliance Built-In Oven, Cooktop, Dishwasher, Disposal, Exhaust Fan, Microwave, Refrigerator, Tankless Water Heater
Laundry Laundry Room
Exterior
Exterior Feature Hurricane Shutters, Irrigation System
Garage Spaces 2.0
Community Features Deed Restrictions, Dog Park, Golf Carts OK, Irrigation-Reclaimed Water, Park, Playground, Sidewalks, Tennis Courts
Utilities Available BB/HS Internet Available, Cable Available, Electricity Connected, Natural Gas Available, Street Lights, Water Connected
Amenities Available Basketball Court, Fence Restrictions, Pool, Tennis Court(s), Trail(s)
View Y/N 1
View Water
Roof Type Shingle
Porch Covered
Attached Garage true
Garage true
Private Pool No
Building
Entry Level Two
Foundation Slab
Lot Size Range 0 to less than 1/4
Sewer Public Sewer
Water Public
Structure Type Block,Wood Frame
New Construction false
Construction Status Appraisal,Financing
Schools
Elementary Schools Starkey Ranch K-8
Middle Schools Starkey Ranch K-8
High Schools River Ridge High-Po
Others
Pets Allowed No
Senior Community No
Ownership Fee Simple
Monthly Total Fees $6
Acceptable Financing Cash, Conventional, FHA
Membership Fee Required Required
Listing Terms Cash, Conventional, FHA
Special Listing Condition None
Read Less Info
Want to know what your home might be worth? Contact us for a FREE valuation!

Our team is ready to help you sell your home for the highest possible price ASAP

© 2024 My Florida Regional MLS DBA Stellar MLS. All Rights Reserved.
Bought with CHARLES RUTENBERG REALTY INC

"My job is to find and attract mastery-based agents to the office, protect the culture, and make sure everyone is happy! "







