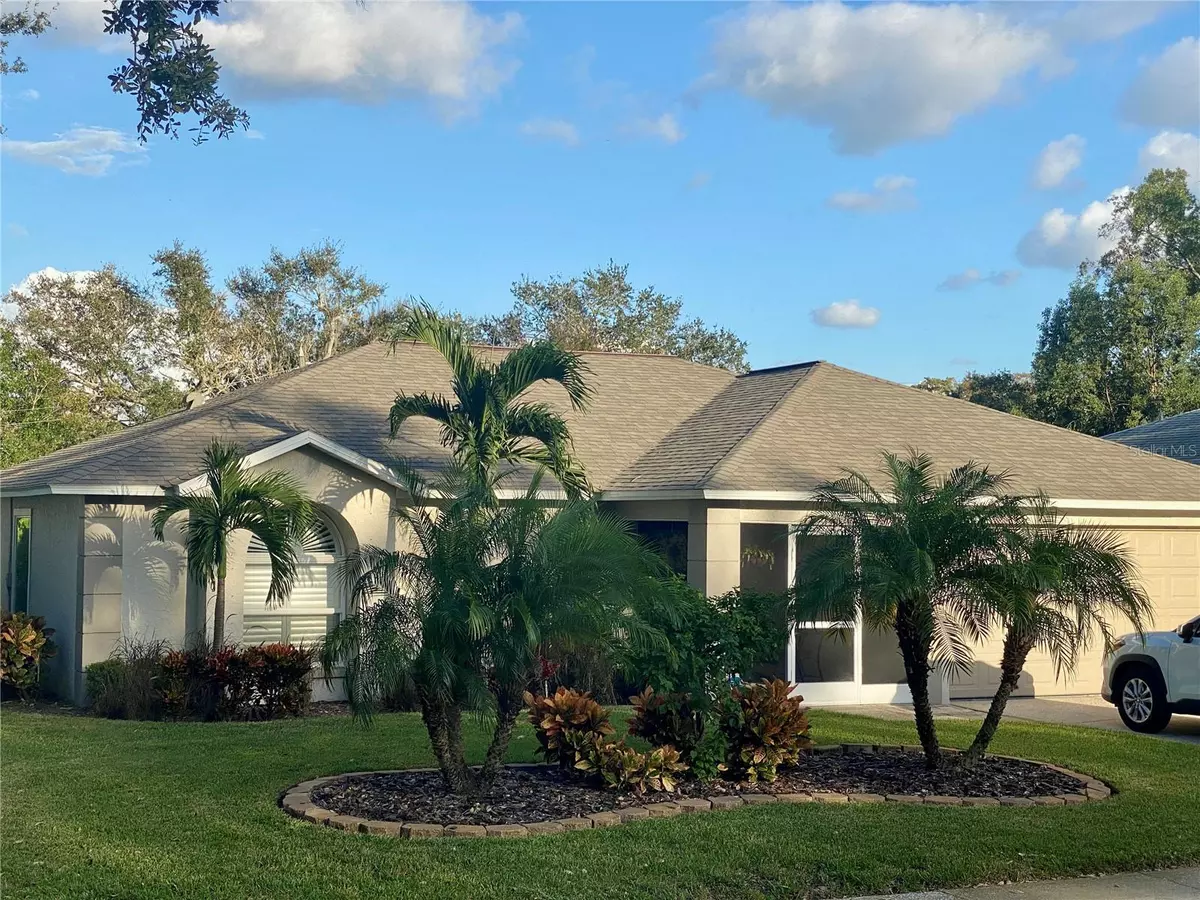$470,000
$480,000
2.1%For more information regarding the value of a property, please contact us for a free consultation.
2 Beds
2 Baths
1,450 SqFt
SOLD DATE : 11/14/2024
Key Details
Sold Price $470,000
Property Type Single Family Home
Sub Type Single Family Residence
Listing Status Sold
Purchase Type For Sale
Square Footage 1,450 sqft
Price per Sqft $324
Subdivision Highland Lakes Unit Eighteen
MLS Listing ID TB8312779
Sold Date 11/14/24
Bedrooms 2
Full Baths 2
Construction Status Inspections
HOA Fees $150/mo
HOA Y/N Yes
Originating Board Stellar MLS
Year Built 1987
Annual Tax Amount $1,954
Lot Size 6,969 Sqft
Acres 0.16
Lot Dimensions 65x110
Property Description
BETTER THAN MOVE IN READY - A VERY RARE Find in HIGHLAND LAKES ON LAKE TARPON, a community for the ACTIVE 55 or Better Adult that LOVES to play GOLF (for "FREE") on 3 Nine-hole courses, Store your BOAT or RV, play PICKLEBALL or Tennis on newly resurfaced courts, Shuffleboard, Bocce, CERAMICS, Stainglass and a Full Woodworking Workshops are just a few things to do! With over 40 clubs to join, there is something for everyone including "Little Theater" for the actors, Chorus for the singers. Synonize swimming, Water Aerobics, or enjoy a cruise on one of the 2 pontoons boats for the Water lovers.
This exceptional "Nothing to redo" 2 bedroom/2 bath/2 car home comes with ALL the PLUSES including a Peek-a-boo Waterview of Lake Tarpon! A Brand NEW ROOF PLUS the added strength of HURRICANE STRAPS all new in 2024! Plus, Upgraded Double-Paned Windows with Hurricane Shutters! Plus, 3M Film and elegant Key West PLANTATION SHUTTERS on Windows in the Living Room and Bedrooms! Plus a NEW AC! Plus Beautiful HARDWOOD Flooring in Living room and bedrooms with Large 18" Tile in the kitchen and bathrooms, Plus the POPCORN ceilings have been removed and beautifully refinished with added CROWN MOLDING, New Closet doors throughout, Both bathrooms updated with SOFT-CLOSE Cabinets and GRANITE Countertops, Kitchen Cabinets have been refaced and has newer STAINLESS STEEL APPLIANCES. Screened-in Front Porch with DOUBLE ENTRY GLASS DOORS with Hunter Douglas Silhouette Shades for Privacy. PLUS, The Enclosed Sun Room (included in the Sq Footage) off kitchen leads to the LARGE BIRDCAGE LANAI WITH BUILT IN HEATED JACUZZI for your relaxing after a day of Golf! The 2-Car Garage has a special electrical connection for charging your Golf Cart PLUS loads of storage with a PULL DOWN ATTIC with Flooring for easy walking. Sprinklers system on a deep well. This is Not a Flip. This home has been LOVINGLY cared by the same owners for over 23 Plus years!
Location
State FL
County Pinellas
Community Highland Lakes Unit Eighteen
Zoning RPD-7.5
Rooms
Other Rooms Attic
Interior
Interior Features Living Room/Dining Room Combo, Primary Bedroom Main Floor, Split Bedroom, Walk-In Closet(s), Window Treatments
Heating Central, Electric
Cooling Central Air
Flooring Ceramic Tile, Wood
Furnishings Unfurnished
Fireplace false
Appliance Dishwasher, Disposal, Microwave, Range, Refrigerator, Washer
Laundry In Garage
Exterior
Exterior Feature Hurricane Shutters, Irrigation System, Lighting, Other, Sidewalk, Sliding Doors
Garage Driveway, Garage Door Opener, Golf Cart Parking
Garage Spaces 2.0
Community Features Clubhouse, Deed Restrictions, Golf Carts OK, Pool, Sidewalks, Special Community Restrictions, Tennis Courts
Utilities Available Cable Available, Electricity Available, Phone Available, Sewer Connected, Sprinkler Well, Street Lights, Underground Utilities, Water Connected
Amenities Available Clubhouse, Fence Restrictions, Golf Course, Pickleball Court(s), Pool, Recreation Facilities, Shuffleboard Court, Spa/Hot Tub, Storage, Tennis Court(s)
View Water
Roof Type Shingle
Porch Enclosed, Front Porch, Patio, Porch, Rear Porch, Screened
Attached Garage true
Garage true
Private Pool No
Building
Lot Description Private, Sidewalk, Sloped
Story 1
Entry Level One
Foundation Slab
Lot Size Range 0 to less than 1/4
Sewer Public Sewer
Water Public, Well
Architectural Style Florida
Structure Type Block,Stucco
New Construction false
Construction Status Inspections
Others
Pets Allowed Cats OK, Dogs OK
HOA Fee Include Common Area Taxes,Pool,Management,Recreational Facilities
Senior Community Yes
Ownership Fee Simple
Monthly Total Fees $150
Acceptable Financing Cash, Conventional, FHA, VA Loan
Membership Fee Required Required
Listing Terms Cash, Conventional, FHA, VA Loan
Special Listing Condition None
Read Less Info
Want to know what your home might be worth? Contact us for a FREE valuation!

Our team is ready to help you sell your home for the highest possible price ASAP

© 2024 My Florida Regional MLS DBA Stellar MLS. All Rights Reserved.
Bought with GULFPORT REALTY

"My job is to find and attract mastery-based agents to the office, protect the culture, and make sure everyone is happy! "







