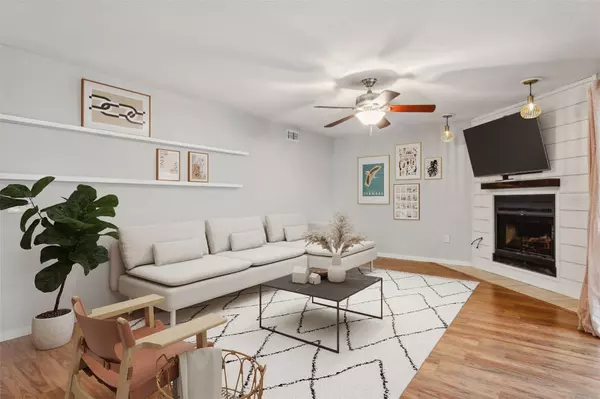$600,000
$635,000
5.5%For more information regarding the value of a property, please contact us for a free consultation.
3 Beds
3 Baths
1,728 SqFt
SOLD DATE : 11/14/2024
Key Details
Sold Price $600,000
Property Type Single Family Home
Sub Type Single Family Residence
Listing Status Sold
Purchase Type For Sale
Square Footage 1,728 sqft
Price per Sqft $347
Subdivision Collins P H Sub Of N 1
MLS Listing ID TB8302854
Sold Date 11/14/24
Bedrooms 3
Full Baths 3
Construction Status Appraisal,Financing,Inspections
HOA Y/N No
Originating Board Stellar MLS
Year Built 1986
Annual Tax Amount $5,316
Lot Size 5,227 Sqft
Acres 0.12
Property Description
One or more photo(s) has been virtually staged. Great starter home in Ballast Point community!!! This two-story home has a full bedroom and bathroom downstairs (perfect for guests!). the downstairs has vinyl flooring throughout. The Kitchen has granite counters and stainless appliances with a breakfast nook. The living and dining areas have two sliding glass doors that lead out to screened in porch with composite decking. The living room also has a wood burning fireplace. The upstairs primary bedroom has two large walk-in closets, and the master bath was remodeled in 2024. The upstairs third bedroom has a regular built-in closet and a smaller linen sized closet. The upstairs guest bath is good sized. Walking distance to Bayshore, Ballast Point Park and minutes to downtown, MacDill AFB, Other features include: fresh exterior paint 2024; new carpet 2024; water heater 2024;l roof 2020; wide garage for storage; sprinkler system; multiple linen & storage closets
Location
State FL
County Hillsborough
Community Collins P H Sub Of N 1
Zoning PD
Interior
Interior Features Eat-in Kitchen, PrimaryBedroom Upstairs, Stone Counters, Walk-In Closet(s), Window Treatments
Heating Central, Electric
Cooling Central Air
Flooring Carpet, Ceramic Tile, Vinyl
Fireplaces Type Living Room, Wood Burning
Furnishings Unfurnished
Fireplace true
Appliance Dishwasher, Disposal, Dryer, Electric Water Heater, Microwave, Range, Refrigerator, Washer
Laundry Corridor Access, Electric Dryer Hookup, Laundry Closet, Upper Level
Exterior
Exterior Feature Irrigation System, Rain Gutters, Sidewalk
Garage Driveway, Garage Door Opener, On Street
Garage Spaces 2.0
Fence Stone
Utilities Available Cable Connected, Electricity Connected, Sewer Connected, Sprinkler Meter, Water Connected
Waterfront false
Roof Type Shingle
Porch Covered, Rear Porch, Screened
Attached Garage true
Garage true
Private Pool No
Building
Lot Description Sidewalk, Paved
Entry Level Two
Foundation Slab
Lot Size Range 0 to less than 1/4
Sewer Public Sewer
Water Public
Structure Type Stucco,Wood Frame,Wood Siding
New Construction false
Construction Status Appraisal,Financing,Inspections
Schools
Elementary Schools Ballast Point-Hb
Middle Schools Madison-Hb
High Schools Robinson-Hb
Others
Senior Community No
Ownership Fee Simple
Acceptable Financing Cash, Conventional, FHA, VA Loan
Listing Terms Cash, Conventional, FHA, VA Loan
Special Listing Condition None
Read Less Info
Want to know what your home might be worth? Contact us for a FREE valuation!

Our team is ready to help you sell your home for the highest possible price ASAP

© 2024 My Florida Regional MLS DBA Stellar MLS. All Rights Reserved.
Bought with PREMIER PROPERTIES OF SRQ LLC

"My job is to find and attract mastery-based agents to the office, protect the culture, and make sure everyone is happy! "







