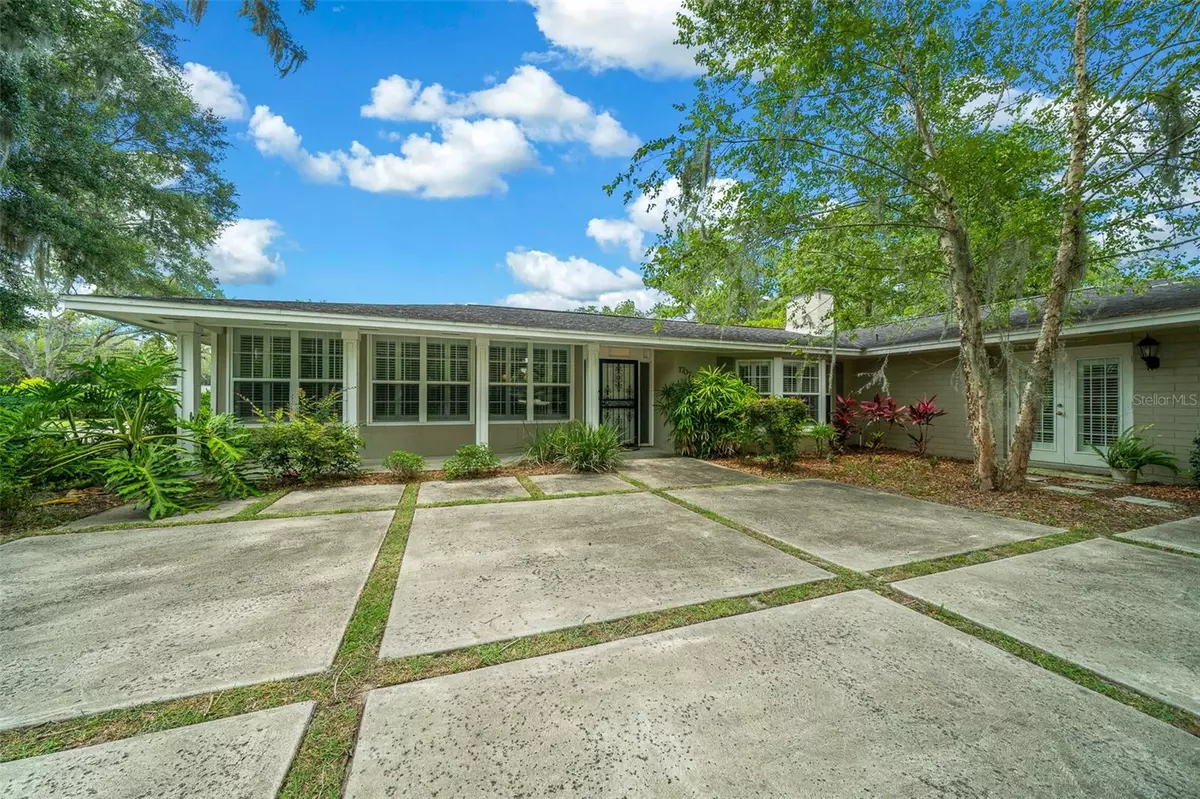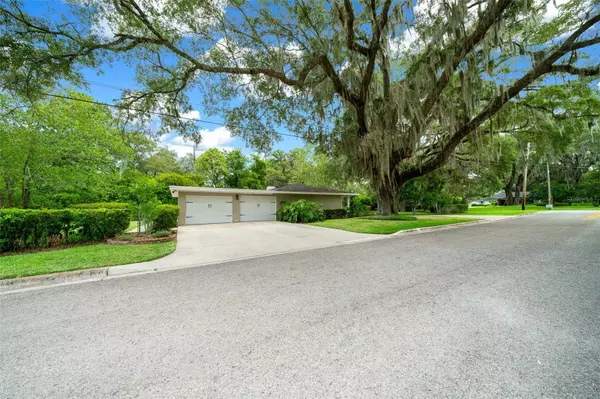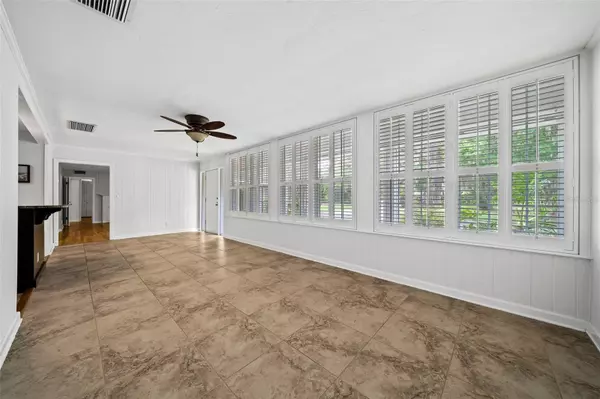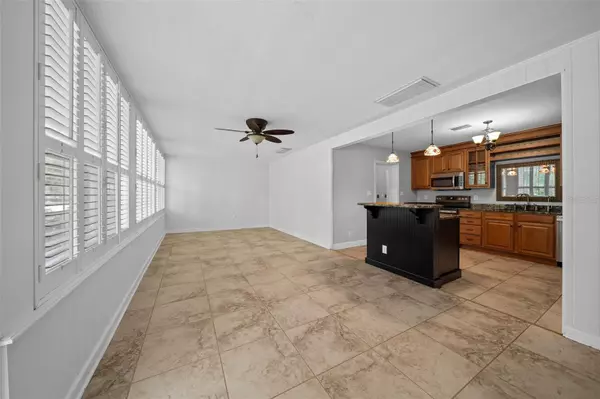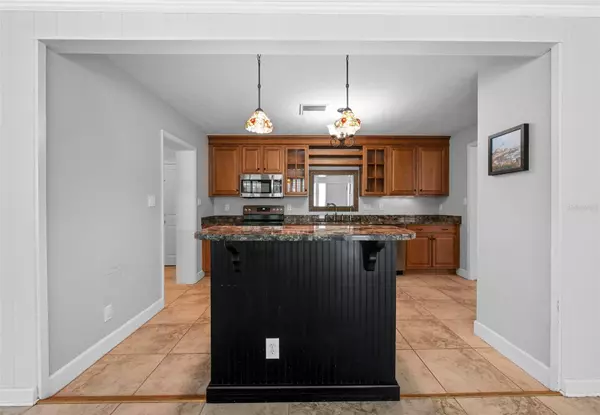$615,000
$649,750
5.3%For more information regarding the value of a property, please contact us for a free consultation.
4 Beds
3 Baths
3,075 SqFt
SOLD DATE : 11/29/2024
Key Details
Sold Price $615,000
Property Type Single Family Home
Sub Type Single Family Residence
Listing Status Sold
Purchase Type For Sale
Square Footage 3,075 sqft
Price per Sqft $200
Subdivision Woodfields Un 03
MLS Listing ID OM682083
Sold Date 11/29/24
Bedrooms 4
Full Baths 3
HOA Y/N No
Originating Board Stellar MLS
Year Built 1954
Annual Tax Amount $4,615
Lot Size 0.500 Acres
Acres 0.5
Lot Dimensions 109x200
Property Description
Welcome to this beautiful 4 bedroom, 3 bath home located in the desirable Woodfields neighborhood! This spacious residence boasts over 3,000 square feet of living space, perfect for family living and entertaining! The master bedroom and bath are less than 7 years old, offering modern comfort and style! The home features several French doors in the brick-floored family room, providing a charming view of the fenced back yard. With 2 cozy fireplaces, this home is warm and inviting! The fourth bedroom offers versatility and an be used as a flex room to suit your needs! Enjoy the elegance of plantation shutters throughout the home! The large eat-in kitchen features granite countertops and stainless steel appliances! Don't miss this opportunity to make this exceptional home yours!
Location
State FL
County Marion
Community Woodfields Un 03
Zoning R1
Rooms
Other Rooms Family Room, Formal Dining Room Separate, Inside Utility
Interior
Interior Features Eat-in Kitchen, Primary Bedroom Main Floor
Heating Central, Natural Gas
Cooling Central Air
Flooring Brick, Tile, Wood
Furnishings Unfurnished
Fireplace true
Appliance Dishwasher, Microwave, Range, Refrigerator
Laundry Gas Dryer Hookup, Inside
Exterior
Exterior Feature French Doors
Parking Features Circular Driveway
Garage Spaces 2.0
Utilities Available Cable Available, Electricity Connected, Fiber Optics, Natural Gas Connected, Sewer Connected, Underground Utilities, Water Connected
View City
Roof Type Built-Up,Shingle
Porch Front Porch
Attached Garage true
Garage true
Private Pool No
Building
Lot Description Corner Lot
Story 1
Entry Level One
Foundation Slab
Lot Size Range 1/2 to less than 1
Sewer Public Sewer
Water Public
Architectural Style Ranch
Structure Type Block
New Construction false
Schools
Elementary Schools Eighth Street Elem. School
Middle Schools Osceola Middle School
High Schools Forest High School
Others
Senior Community No
Ownership Fee Simple
Acceptable Financing Cash, Conventional, FHA
Listing Terms Cash, Conventional, FHA
Special Listing Condition None
Read Less Info
Want to know what your home might be worth? Contact us for a FREE valuation!

Our team is ready to help you sell your home for the highest possible price ASAP

© 2024 My Florida Regional MLS DBA Stellar MLS. All Rights Reserved.
Bought with EXP REALTY LLC

"My job is to find and attract mastery-based agents to the office, protect the culture, and make sure everyone is happy! "


