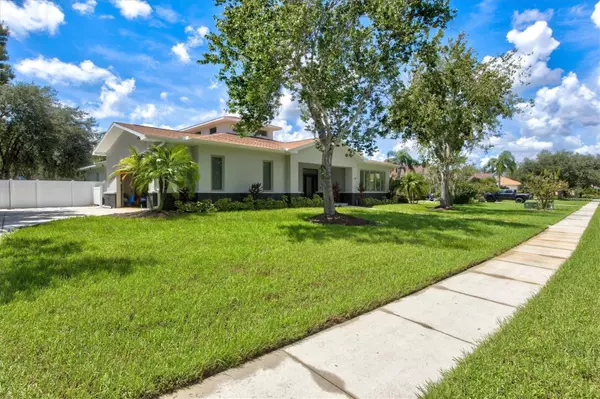$915,000
$950,000
3.7%For more information regarding the value of a property, please contact us for a free consultation.
4 Beds
3 Baths
3,209 SqFt
SOLD DATE : 12/12/2024
Key Details
Sold Price $915,000
Property Type Single Family Home
Sub Type Single Family Residence
Listing Status Sold
Purchase Type For Sale
Square Footage 3,209 sqft
Price per Sqft $285
Subdivision Mill Creek Ph V-B
MLS Listing ID A4621262
Sold Date 12/12/24
Bedrooms 4
Full Baths 3
HOA Fees $39/ann
HOA Y/N Yes
Originating Board Stellar MLS
Year Built 2005
Annual Tax Amount $6,749
Lot Size 0.610 Acres
Acres 0.61
Property Description
Welcome to this exquisitely renovated residence in the desirable Mill Creek community, offering unparalleled comfort and modern living. With a spacious 3,209 square feet of living space (4,418 total square feet) on a generous 0.61-acre lot, this 4-bedroom, 3 bathrooms home also features a 5th bedroom currently used as a den/playroom. Inside you will discover brand-new luxury vinyl plank flooring throughout, fresh interior paint, and all-new baseboards, doors, and hardware. The living room boasts soaring 25-foot ceilings, creating an incredible sense of openness and grandeur, while new recessed lighting illuminates the space beautifully. Each room is equipped with new ceiling fans and lights, both inside and out. The heart of this home is the completely renovated kitchen. Enjoy a custom island, a custom pantry, new sinks, a range hood, and a beautifully tiled backsplash. The outdoor space is equally impressive, boasting a new saltwater heated pool (2022) for endless hours of relaxation and fun. The fenced backyard provides privacy, while the property's .61-acre lot offers ample space for outdoor activities. Additional features and updates include newer roof (2021), whole-home solar panels, two A/C units with separate thermostats, propane fireplace, security system, a water treatment system, new exterior paint and landscaping. Located in a serene and desirable area of Bradenton, this home is the perfect blend of luxury, comfort, and convenience. Schedule your private tour today! One or more photos has been virtually staged.
Location
State FL
County Manatee
Community Mill Creek Ph V-B
Zoning PDR
Direction NE
Interior
Interior Features Built-in Features, Ceiling Fans(s), High Ceilings, Solid Surface Counters, Walk-In Closet(s)
Heating Central
Cooling Central Air
Flooring Luxury Vinyl, Tile
Fireplaces Type Living Room
Fireplace true
Appliance Dishwasher, Dryer, Range, Range Hood, Refrigerator, Washer, Water Softener, Wine Refrigerator
Laundry Inside, Laundry Room
Exterior
Exterior Feature Irrigation System, Sidewalk
Garage Spaces 2.0
Pool Screen Enclosure
Utilities Available Electricity Available
Roof Type Shingle
Porch Porch
Attached Garage true
Garage true
Private Pool Yes
Building
Entry Level One
Foundation Slab
Lot Size Range 1/2 to less than 1
Sewer Public Sewer
Water Public
Structure Type Stucco
New Construction false
Schools
Elementary Schools Gene Witt Elementary
Middle Schools Carlos E. Haile Middle
High Schools Lakewood Ranch High
Others
Pets Allowed Yes
Senior Community No
Ownership Fee Simple
Monthly Total Fees $39
Acceptable Financing Cash, Conventional, VA Loan
Membership Fee Required Required
Listing Terms Cash, Conventional, VA Loan
Special Listing Condition None
Read Less Info
Want to know what your home might be worth? Contact us for a FREE valuation!

Our team is ready to help you sell your home for the highest possible price ASAP

© 2025 My Florida Regional MLS DBA Stellar MLS. All Rights Reserved.
Bought with LIVING VOGUE LLC
"My job is to find and attract mastery-based agents to the office, protect the culture, and make sure everyone is happy! "







